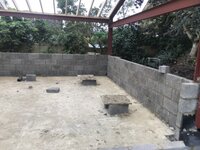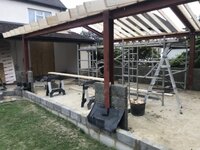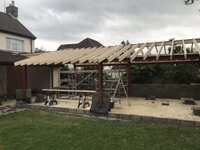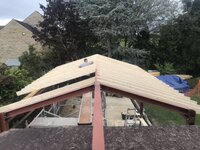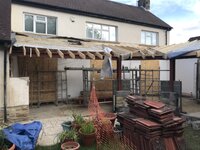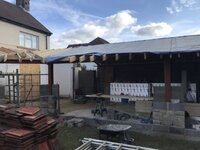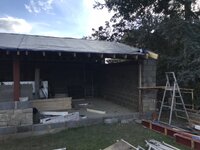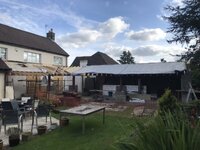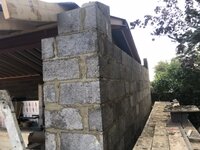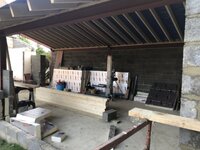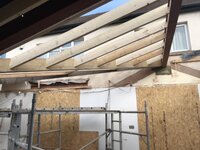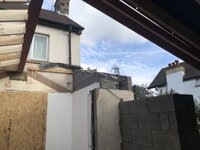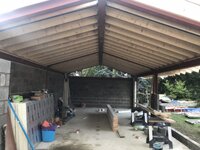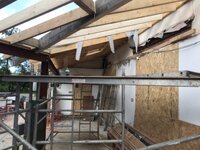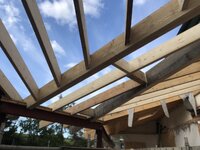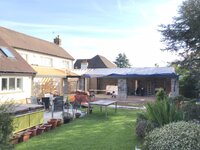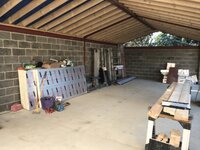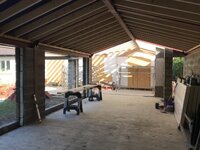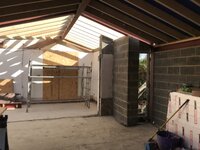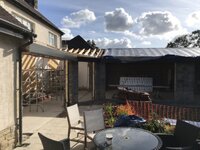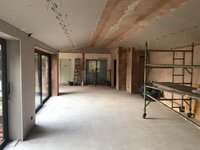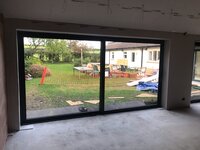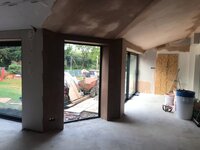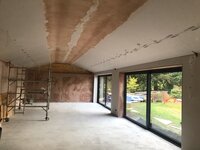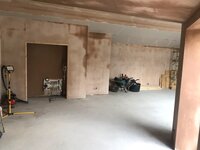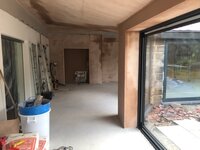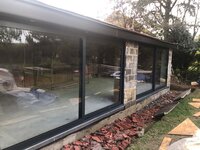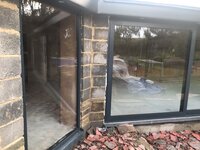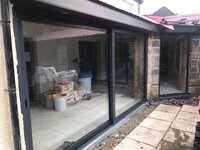That is going to be epic once completed! Makes my spare bedroom big enough for 3 pins look pathetic 
Pinball info
You are using an out of date browser. It may not display this or other websites correctly.
You should upgrade or use an alternative browser.
You should upgrade or use an alternative browser.
Project DELTA - Pin area - Yet another extension on the house!
- Thread starter AlanJ
- Start date
Superb when you get the right mix of architect and contractor.
Apart from the set back from weather during the foundations they seem to be flying now
Can't wait to see it progress
Apart from the set back from weather during the foundations they seem to be flying now
Can't wait to see it progress
Is it just me that thinks it looks like the metal frame was just rammed through the roof there? 
Loving this build thread. Plans for my shed have been completed and approved by the planning department, soo excited.
Keep on with these great updates
Keep on with these great updates
Is it just me that thinks it looks like the metal frame was just rammed through the roof there? [emoji1787]
ha ha yes it looks like it. but builders actually removed the roof tiles and the joists to make a nice neat hole [emoji2]
Sent from my iPhone using Tapatalk
nothing happened last week. but today the brickies Steve and Chopper started on the build up and Paul the joiner started on the roof.
Kingspan 100mm thick sheets arrived to form the flooring insulation layer. the underfloor heating system arrived too. plan is to get the structure waterproof asap so the flooring system can be laid
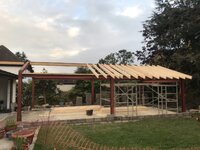
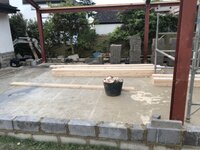
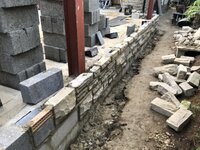
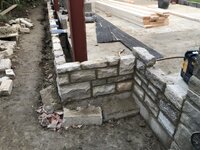
Sent from my iPhone using Tapatalk
Kingspan 100mm thick sheets arrived to form the flooring insulation layer. the underfloor heating system arrived too. plan is to get the structure waterproof asap so the flooring system can be laid




Sent from my iPhone using Tapatalk
Going up fast now 

slow progress due to rain this week but the block and stonework coming along nicely. both inner and outer skins about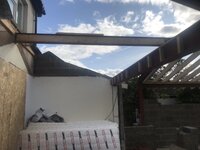
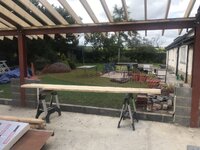 1/2 way up.
1/2 way up.
windows and doors measured up and are going to be manufactured this next week
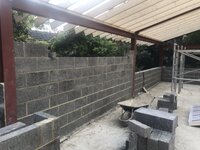
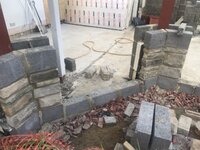
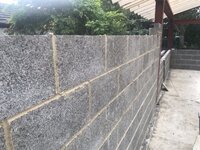
resisting temptations to buy some new pins. but it’s hard......
Sent from my iPhone using Tapatalk

 1/2 way up.
1/2 way up. windows and doors measured up and are going to be manufactured this next week



resisting temptations to buy some new pins. but it’s hard......
Sent from my iPhone using Tapatalk
resisting temptations to buy some new pins. but it’s hard......
A Wonka would look nice in there
D
Deleted member 2463
Looks fantastic Alan! I’d be buying games left right and centre by now 
Sent from my iPhone using Tapatalk Pro
Sent from my iPhone using Tapatalk Pro
Really enjoying this build thread, had the third and final builder round this morning to start working out prices for my build, one price in, waiting on two others......
You're going to have a superb space there, pinshack envy

Chris.
You're going to have a superb space there, pinshack envy

Chris.
Love seeing the progress on this too, it just looks so massive (I know it may look smaller when it's filled with pins!)
No, it’s massive alright!
roofers done a day getting the membrane and battens in. so we’re waterproof. lastvrhreee days have been first fix light wiring and water based heating feed. also put in my low voltage wiring.
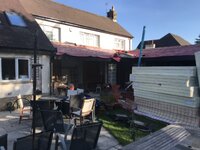
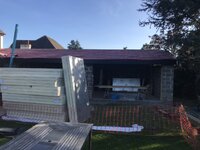
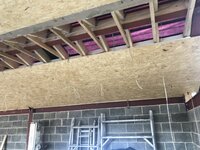
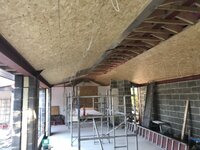
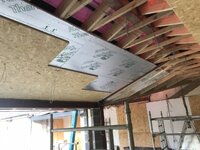
lots of decisions this week regarding lighting and socket positions etc. the mains lighting going to be led panels and down lighters all on wi-fi RF dimmer circuits. the white wires in the pitched roof are low voltage to power the playfields and backglasses i’ll install onto the ceiling. think i’ve got everything covered......hope so as plasterboard goes up next week!
the roof is a bit OTT. 100mm kingspan in between the rafters then 25mm kingspan over the top. thus then covered with a layer of chip board and finally plasterboard. the chipboard provides support for my playfields and backglasses. an expensive way to do it but it gives me total freedom to hang heavy stuff wherever i want
Sent from my iPhone using Tapatalk





lots of decisions this week regarding lighting and socket positions etc. the mains lighting going to be led panels and down lighters all on wi-fi RF dimmer circuits. the white wires in the pitched roof are low voltage to power the playfields and backglasses i’ll install onto the ceiling. think i’ve got everything covered......hope so as plasterboard goes up next week!
the roof is a bit OTT. 100mm kingspan in between the rafters then 25mm kingspan over the top. thus then covered with a layer of chip board and finally plasterboard. the chipboard provides support for my playfields and backglasses. an expensive way to do it but it gives me total freedom to hang heavy stuff wherever i want
Sent from my iPhone using Tapatalk
slow progress this week. boarding the roof then plaster boarding over. kingspan insulation. electrician completed first fix of the sockets.
groundsworkers back to dig out for the path area around the building. but as usual heavy rain has created a pond!
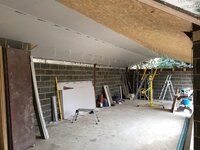
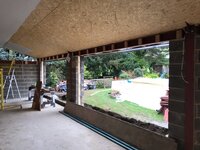
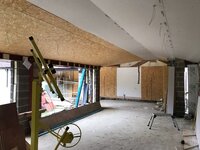
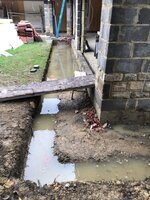
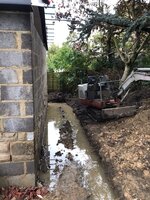
bit of an issue on the flooring. i originally told builder i’d continue the existing amtico through to the new area. this is 5mm. but i’ve since decided to go for more hard wearing wood boards. 15mm. but this means we will have the underfloor heating screed being too thin. the screed guy’s not happy to do it that shallow. probably have to send all the 100mm kingspan back and get something thinner.......
Sent from my iPhone using Tapatalk
groundsworkers back to dig out for the path area around the building. but as usual heavy rain has created a pond!





bit of an issue on the flooring. i originally told builder i’d continue the existing amtico through to the new area. this is 5mm. but i’ve since decided to go for more hard wearing wood boards. 15mm. but this means we will have the underfloor heating screed being too thin. the screed guy’s not happy to do it that shallow. probably have to send all the 100mm kingspan back and get something thinner.......
Sent from my iPhone using Tapatalk
Still watching this tread with great interest, really great to see it come out the ground.
Anyone else have a pinshed with a moat?
Keep the updates coming
Anyone else have a pinshed with a moat?
Keep the updates coming

D
Deleted member 2463
Fantastic!
Sent from my iPhone using Tapatalk Pro
Sent from my iPhone using Tapatalk Pro
No pics this week as it's ****ing down in Yorkshire - has been all week. The boarding out continues, should start plastering later this coming week. One door frame in. The underfloor heating pipes in and screeded over. We've connected the UFH to the boiler and it's gradually warning up. I've had to run my central heating full time in the main house as the UFH system can't talk to my boiler and request 'heat'. Looks like vaillant ebus systems don't talk to anything else.. nor do they support a simple 'demand for heat' switch -ffs - looks like an expensive upgrade to existing vaillant system. So the botch is to just run the heating to keep the boiler and pump going and that feeds the UFH as well.
D
Deleted member 2463
valiant definitely supports demand for hat Alan well at least the one I had in my previous house did. give them a call maybe?
oh and its ****ing down everywhere
oh and its ****ing down everywhere
valiant definitely supports demand for hat Alan well at least the one I had in my previous house did. give them a call maybe?
oh and its ****ing down everywhere
not when you have a wiring control centre vr65 as part of the setup. that now needs upgrading. and their vsmart app only supports ch and hw. it can’t handle a second heating zone for the ufh. vaillant themselves can’t even tell me what i need to upgrade. they’re useless
Sent from my iPhone using Tapatalk
D
Deleted member 2463
bit of a ****ter that. Maybe go heat pump A/C unit then ? 

