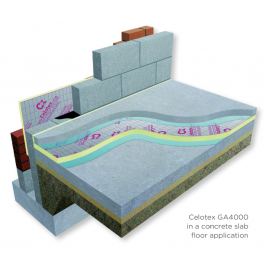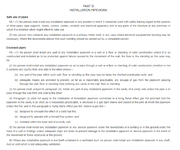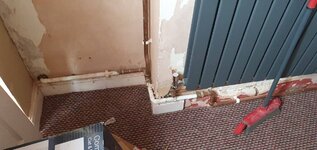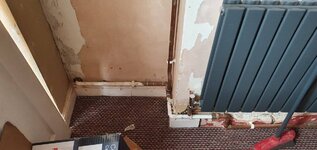It's probably best as I also need the front door bricking up, a new window, plastering etc.Oh, a builder would use the same stuff, but do it for you
Just want it done quick!
It's probably best as I also need the front door bricking up, a new window, plastering etc.Oh, a builder would use the same stuff, but do it for you

What size is that room? Looks freaking massive gotta be like over 10meters long???My whole pin room is on kingspan no joists or battens at all. seriously heavy pool table too

Kingspan is a brand of insulation board which has become synonymous with the product, like Hoover was for vacuum cleaners. There are other brands too.So kingspan is just that. You buy enough and cut it to fit then just fill the room with it?
I did glance at it and thought, yes that's what I want! But didn't fully understand it allYes, dead easy - earlier in this thread I linked to Kinspan's site (link again here) that tells you exactly how to do it and they have similar guides for walls, roofs etc, so you can make sure you / your builder does it right.
A Guide to Constructing a Floating Floor
A floating floor is a construction where chipboard, gypsum or cement fibre board floor panels are 'floated' across the top of the rigid insulation layer. Read more to find out what insulation thickness is required and how to insulate and install a floating floor.www.kingspan.com
Building regs apply when a garage is attached to a building and state that the garage finished floor level has to be a minimum of 100mm below the occupied living area and if fitted with a link door it has to be fire rated and must be closed.Try to find somebody that has done proper garage conversions as they will know what they are doing.
Agreed, all conversions should be run by local authorities / planning as necessary. But many garage conversions fall under permitted development rights so no need for planning but building regs still need to be followed.Building regs apply when a garage is attached to a building and state that the garage finished floor level has to be a minimum of 100mm below the occupied living area and if fitted with a link door it has to be fire rated and must be closed.
My thoughts are if you are making a change of use this may have be approved by planning and building regs update, plus new insurance assessment.
Sorry to be negative but it may be a good idea to run all conversions through the local authorities.

The gas pipe looks like it will easily be covered by the kingspan next to it and then the floor board over it.


It needs to comply with D19 of the building regulations (see below), but ask a gas registered plumber as he will know what is and isn't allowed.
The Gas Safety (Installation and Use) Regulations 1998
These Regulations re-enact, with amendments, the Gas Safety (Installation and Use) Regulations 1994, as amended by the Gas Safety (Installation and Use)(Amendment) Regulations 1996 and the Gas Safety (Installation and Use)(Amendment)(No 2) Regulations 1996 (“the 1994 Regulations”). The 1994...www.legislation.gov.uk
View attachment 179602
Just call up the plumber who moved the pipe down and ask him whether kingspan/overboarding would comply with building regs in relation to the gas pipe. He should be able to tell you and if allowed what the builder needs to do in order to comply with gas regulations (e.g. plumber may say you need a batten running alongside the gas pipe in order that the floor is adequately supported to give greater protection to the gas pipe etc..A plumber (obviously) moved that pipe down so the new door could be installed. So hopefully they know what they're doing. But it being covered by a floor is the issue that has rules with it? Hopefully we'll find out when we find some builders!
Plumbers are not normally qualified to work on gas installations unless they are registered to do so i.e Corgi Registration. All gas work/changes have to be certified and the same applies with electrical changes.Just call up the plumber who moved the pipe down and ask him whether kingspan/overboarding would comply with building regs in relation to the gas pipe. He should be able to tell you and if allowed what the builder needs to do in order to comply with gas regulations (e.g. plumber may say you need a batten running alongside the gas pipe in order that the floor is adequately supported to give greater protection to the gas pipe etc..
The ramps may sound like the answer but there's no room at the bottom of the ramp when the room has pins in it. So you'd be tipping the pin into another pin or it would still be on the ramp.
Plus I'd love to address this ugly step which is supposed to be temporary just to get the door functionable for our event earlier in the year
View attachment 179367
View attachment 179368
