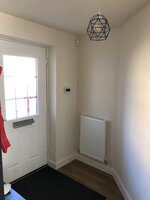Jib
Site Supporter
On Tuesday work started on our garage conversion! The new room will not only mean space for a couple of extra pins but will also mean not having to get them up and downstairs when it’s time for a change. The garage is currently 6.09m x 3m so will be abit smaller than that when done. About 2m at the back is reserved for putting back the multi gym and bike that were in the garage before, which leaves me about 4m x 3m for pins. I was going to stick to 4 machines but we all know how that goes and I’m now going to be fitting in 5 if all goes to plan.
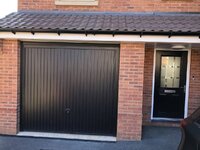
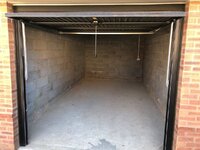
Phase 1 was getting permission from the builders, it’s a new build property and there was a 5 year covenant on changing it. Luckily the builders were very good to us and agreed that if we matched the brick we could go ahead. We got 3 quotes, can’t remember now if the guy we picked was in the middle or the most expensive but he made us most at ease and had better solutions to things than the others.
Phase 2 was getting a big shed and moving all the garage rubbish to it! The shed took over 6 months to arrive and got delayed twice, luckily it finally turned up about a month before the builder was ready to start.
Phase 3 - starting work. The skip turned up Monday and work started on Tuesday.
Day 1 - floor joists and taking the ceiling down. Usually they run floor joists front to back but I asked for them width ways for a little extra support, they also put them at 450 intervals instead of 600.
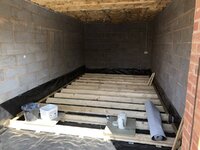
Day 2 - Finishing the floor joists and putting on the floor boards. The building inspector came day 1 or 2 and approved everything, only one portion of one wall needs extra insulation
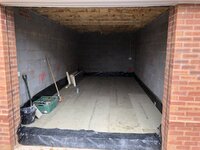
Day 3 - Sparky came to do first fix. Plumber was also meant to come but got delayed
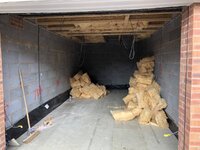
Day 4 - plumber came, we’re having a radiator added to our system in the new room and moving an existing radiator in the hall for the doorway. New ceiling also went up and bricks toothed out
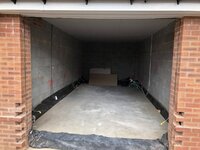
And that’s where we’re at right now. Really looking forward to it being complete and also seeing what mistakes we made


Phase 1 was getting permission from the builders, it’s a new build property and there was a 5 year covenant on changing it. Luckily the builders were very good to us and agreed that if we matched the brick we could go ahead. We got 3 quotes, can’t remember now if the guy we picked was in the middle or the most expensive but he made us most at ease and had better solutions to things than the others.
Phase 2 was getting a big shed and moving all the garage rubbish to it! The shed took over 6 months to arrive and got delayed twice, luckily it finally turned up about a month before the builder was ready to start.
Phase 3 - starting work. The skip turned up Monday and work started on Tuesday.
Day 1 - floor joists and taking the ceiling down. Usually they run floor joists front to back but I asked for them width ways for a little extra support, they also put them at 450 intervals instead of 600.

Day 2 - Finishing the floor joists and putting on the floor boards. The building inspector came day 1 or 2 and approved everything, only one portion of one wall needs extra insulation

Day 3 - Sparky came to do first fix. Plumber was also meant to come but got delayed

Day 4 - plumber came, we’re having a radiator added to our system in the new room and moving an existing radiator in the hall for the doorway. New ceiling also went up and bricks toothed out

And that’s where we’re at right now. Really looking forward to it being complete and also seeing what mistakes we made

