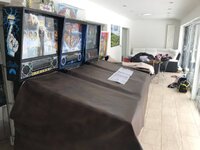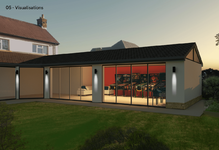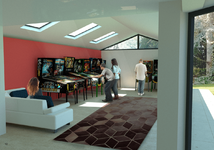Having already taken over what was the kids playroom, and then expanding quickly into the sun room, and still wanting more pins, I've taken the plunge and started the ball rolling to see if I can extend this house for the 4th time.
First job was to get a Topographical survey, which wa done last week, so now we have accurate elevation and size measurements of the whole plot and existing building.
Architects have been engaged and have played around with some initial ideas, plan is to extend out the current sun room, at right angles and go out as far as we can into the bottom end of the garden.
Current sun room is this:
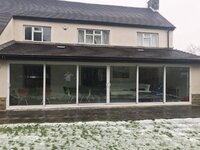
Plan is this:
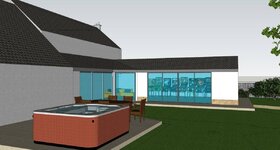
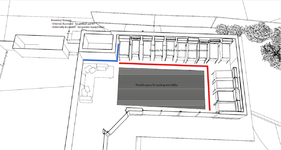
Asked the architects to make it bigger (they just don't understand the need for vastness of space, and are worried it won't get through planning).
Can't wait for the revised plans.........
First job was to get a Topographical survey, which wa done last week, so now we have accurate elevation and size measurements of the whole plot and existing building.
Architects have been engaged and have played around with some initial ideas, plan is to extend out the current sun room, at right angles and go out as far as we can into the bottom end of the garden.
Current sun room is this:

Plan is this:


Asked the architects to make it bigger (they just don't understand the need for vastness of space, and are worried it won't get through planning).
Can't wait for the revised plans.........

