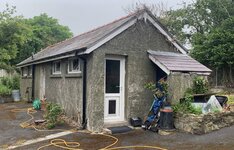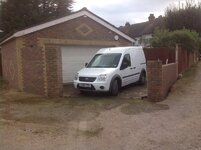My plans for Gamesroom V3.0 were put on the backburner earlier in the year due to a screwup when re-mortgaging (Principality deciding with 48 hours to go that they didnt like the £7pcm "ground rent" on a remortgage.... Watch out for that one everyone!).
This meant that the funds for what was going to be a circa £6k "shed" (Plus insulation etc) have gone on short term hold.
So i was thinking... Rather than having a wooden shed, i could go for something a lot more hardy and perminent, and look at a brick build. Could be built bit by bit, as funds become available. No massive rush.
Because of the size (right smack on 30sq m internal size) wether it's wooden or brick is inconsequential - both fall under permitted development as far as i can see... The difference would be that it would hopefully be a lot more hardy.
Whilst i'm getting on a bit, Ive built two very large retaining walls over the last 12 months... so IMO it wouldnt be insurmoutable.
Anyone had any experience of doing this themselves? Anything to know ?? Any thoughts/suggestions?? (Am seriously mulling this over - with the costs of Timber where they currently are, and blocks not having gone up as much...)
The other things is, being on the side of a hill, it would be more resillient to the wind and crappy weather we get here...
Cheers
This meant that the funds for what was going to be a circa £6k "shed" (Plus insulation etc) have gone on short term hold.
So i was thinking... Rather than having a wooden shed, i could go for something a lot more hardy and perminent, and look at a brick build. Could be built bit by bit, as funds become available. No massive rush.
Because of the size (right smack on 30sq m internal size) wether it's wooden or brick is inconsequential - both fall under permitted development as far as i can see... The difference would be that it would hopefully be a lot more hardy.
Whilst i'm getting on a bit, Ive built two very large retaining walls over the last 12 months... so IMO it wouldnt be insurmoutable.
Anyone had any experience of doing this themselves? Anything to know ?? Any thoughts/suggestions?? (Am seriously mulling this over - with the costs of Timber where they currently are, and blocks not having gone up as much...)
The other things is, being on the side of a hill, it would be more resillient to the wind and crappy weather we get here...
Cheers





