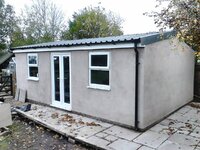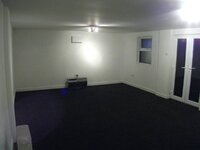Ok so some know i have been doing some work on my garden in preparation for Gamesroom 3.0 (GR1 was at my ex's, GR2 is at my parents, and despite saying i wouldnt do it again a number of times, am looking at GR3). Garden has had a lot of work to improve it, and this will be the icing on top... although my misses likes to call it her "gin bar".... yeh carry on thinking that 
I was looking to get a workshop/summerhouse build as before, however with costs of timber at silly levels at the moment, I'm seriously contemplating a more solid structure. As far as i am aware, as long as it rolls in under 30M squared, there's still no building regs needed whatever it is made from.
Anyone done anything sililar recenently to give me ideas of build costs for the bare shell? (Insulation and Electrics etc I can sort myself)
Am looking around 8m x 4m (by the time you take off wall thickness and internal finishings, that should rock in around 30m2)....
Cheers!
I was looking to get a workshop/summerhouse build as before, however with costs of timber at silly levels at the moment, I'm seriously contemplating a more solid structure. As far as i am aware, as long as it rolls in under 30M squared, there's still no building regs needed whatever it is made from.
Anyone done anything sililar recenently to give me ideas of build costs for the bare shell? (Insulation and Electrics etc I can sort myself)
Am looking around 8m x 4m (by the time you take off wall thickness and internal finishings, that should rock in around 30m2)....
Cheers!



![IMG-20211209-WA0003[1].jpg](/community/data/attachments/154/154724-d29c136f140bb8b3cb3fa52e57463949.jpg?hash=0pwTbxQLuL)
![IMG-20211209-WA0004[1].jpg](/community/data/attachments/154/154725-735f0f6882db933d1e79a5e8228d3b8e.jpg?hash=c18PaILbkz)
![IMG-20211209-WA0006[1].jpg](/community/data/attachments/154/154726-81ac448e8769e7c9571b47a1c108338c.jpg?hash=gaxEjodp58)
![IMG-20211209-WA0002[1].jpg](/community/data/attachments/154/154727-0c378ebcc91471fb306a450bfc13671f.jpg?hash=DDeOvMkUcf)

